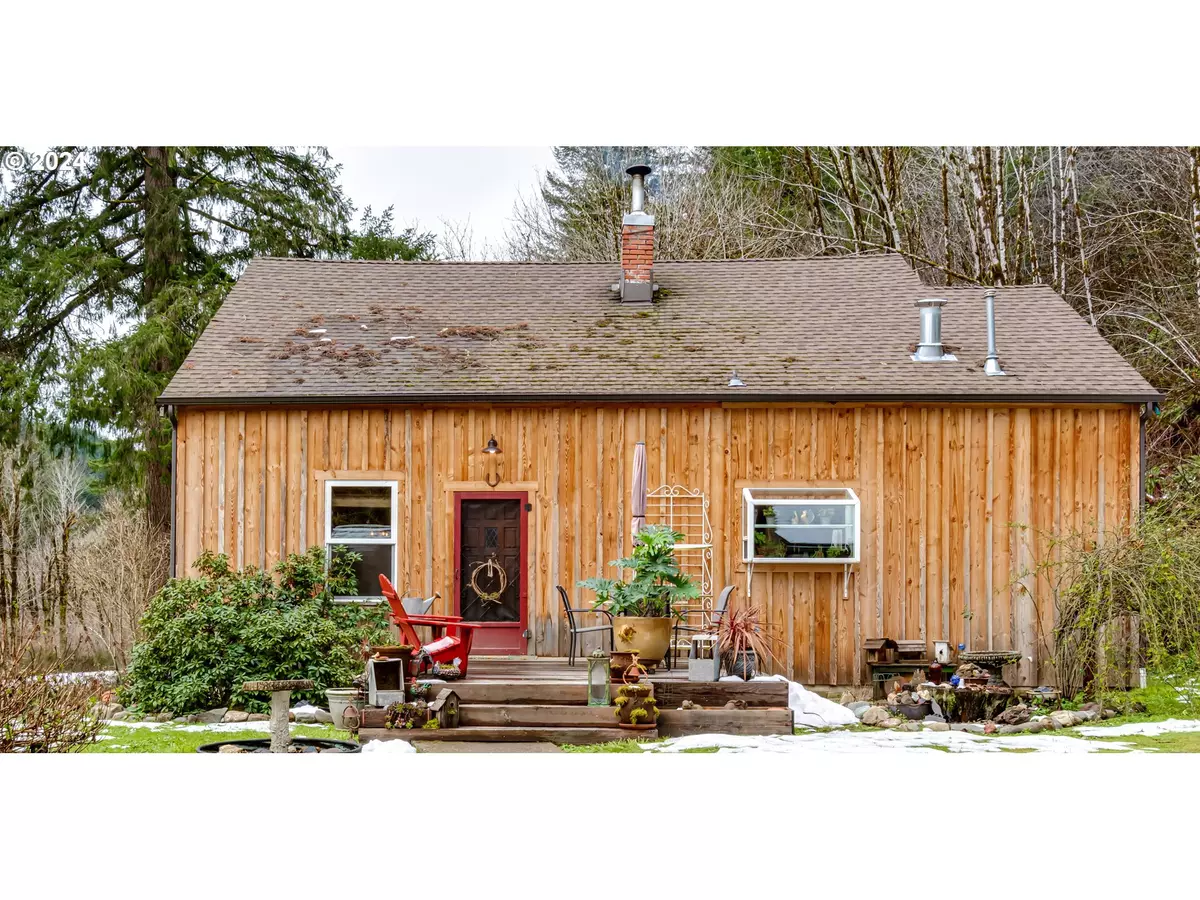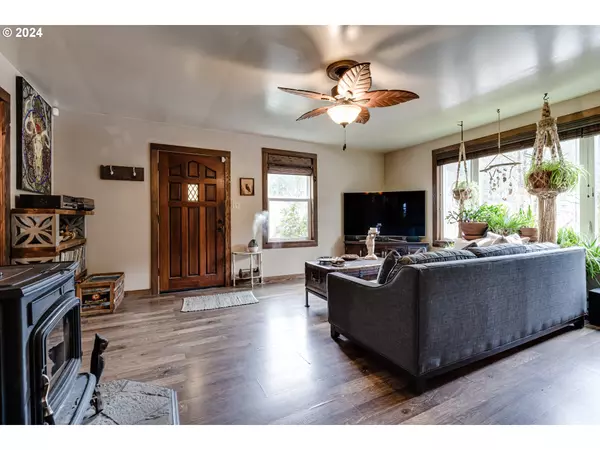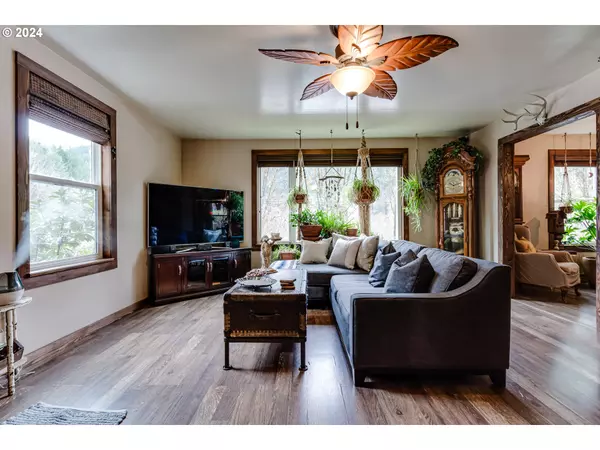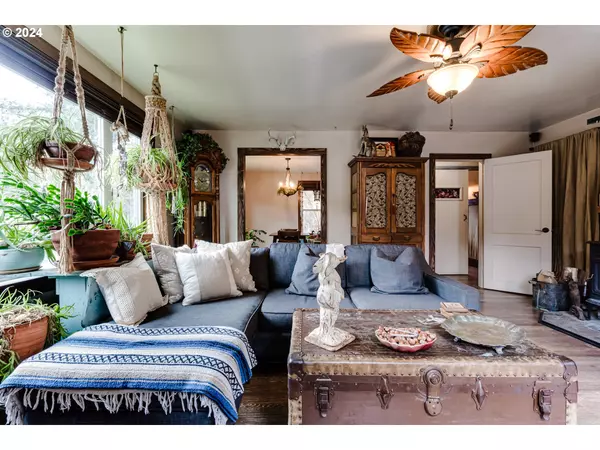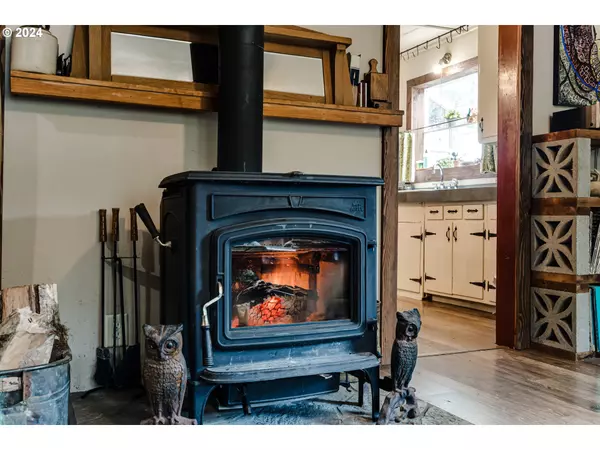Bought with Gould & Associates Realty
$475,000
$499,000
4.8%For more information regarding the value of a property, please contact us for a free consultation.
18603 HIGHWAY 36 Blachly, OR 97412
4 Beds
1.1 Baths
1,528 SqFt
Key Details
Sold Price $475,000
Property Type Single Family Home
Sub Type Single Family Residence
Listing Status Sold
Purchase Type For Sale
Square Footage 1,528 sqft
Price per Sqft $310
MLS Listing ID 24068116
Sold Date 07/05/24
Style Stories2, Custom Style
Bedrooms 4
Full Baths 1
Year Built 1946
Annual Tax Amount $1,264
Tax Year 2023
Lot Size 6.880 Acres
Property Description
It's a rural private oasis with sauna and hot tub under the stars! A renovated 4-bedroom, 1.5-bathroom home with downstairs bedroom, dining room, living room and country kitchen is a delight! The large Jotul wood stove in the living room and commercial propane cook stove in the kitchen support homesteading and heat sources regardless of inclement weather. Special trim features such as newer fir batten and board siding (milled nearby), newer windows, wood window trim and solid wood blinds lend to the charm of this rustic cabin resort.The roof is 10 years old. The enclosed back porch with laundry has ample storage for homesteading the food storage that the many fruit trees and large garden can supply. Creek frontage on the other side of the road (property description states the middle of the creek as the property line) and the views of the creek and hills give the homeowners abundant access to what country living has to offer. The small greenhouse is included. House is wired for security system which the current owner has not used. the small playhouse stays with the property. Eugene Airport is 30.5 miles away. The active Blachly community supported a monthly gathering in the past with food and live music! Low taxes are in part due to forest deferral. The tiny house stays with the property and is built in the same rustic design. It has drop down storage and sleeping lofts with its own outdoor privy and grey water leach lines. It's many uses such as accommodating guests, Air B&B, or extended family housing provide flexible solutions for extra accommodation needs. The fridge in the tiny house is not included in the sale. The barn has carport parking on either side as well as two other caroports. Above the home is a flat area with a driveable access.
Location
State OR
County Lane
Area _237
Zoning F2
Interior
Interior Features Grey Water Recycling, Laminate Flooring, Laundry, Separate Living Quarters Apartment Aux Living Unit, Washer Dryer, Wood Floors
Heating Baseboard, Wall Heater, Wood Stove
Fireplaces Type Stove, Wood Burning
Appliance Free Standing Gas Range, Free Standing Refrigerator, Range Hood, Stainless Steel Appliance, Tile
Exterior
Exterior Feature Builtin Hot Tub, Deck, Garden, Porch, R V Parking, Sauna, Yard
Parking Features Detached
Garage Spaces 2.0
Waterfront Description Creek,RiverFront
View Creek Stream, Mountain, Trees Woods
Roof Type Composition
Garage Yes
Building
Lot Description Dividedby Road, Gentle Sloping, Level, Private, Trees
Story 2
Foundation Concrete Perimeter
Sewer Standard Septic
Water Private, Spring
Level or Stories 2
Schools
Elementary Schools Triangle Lake
Middle Schools Triangle Lake
High Schools Triangle Lake
Others
Senior Community No
Acceptable Financing Cash, Conventional, FHA, USDALoan
Listing Terms Cash, Conventional, FHA, USDALoan
Read Less
Want to know what your home might be worth? Contact us for a FREE valuation!

Our team is ready to help you sell your home for the highest possible price ASAP



