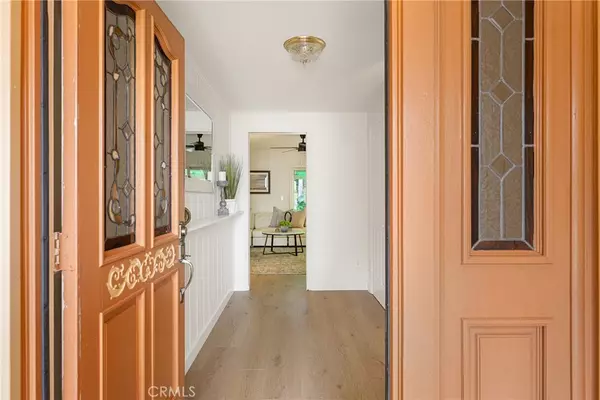1028 E Mardell AVE Orange, CA 92866
4 Beds
2 Baths
1,830 SqFt
UPDATED:
01/14/2025 12:47 AM
Key Details
Property Type Single Family Home
Sub Type Single Family Residence
Listing Status Active
Purchase Type For Sale
Square Footage 1,830 sqft
Price per Sqft $655
Subdivision Cambridge (Camb)
MLS Listing ID PW25000457
Bedrooms 4
Full Baths 1
Three Quarter Bath 1
HOA Y/N No
Year Built 1969
Lot Size 5,998 Sqft
Property Description
This thoughtfully designed home features four spacious bedrooms, perfect for families or those needing extra space. The formal living room boasts a cozy fireplace and a bay window that bathes the room in natural light, while the separate dining room creates an inviting space for entertaining.
The family-style kitchen is a true highlight, featuring sleek quartz countertops, recently painted cabinets with updated fixtures, and a charming garden window ideal for enjoying scenic views or growing fresh herbs.
Recent updates include fresh interior paint, new vinyl flooring throughout, and wood and double-paned windows. Ceiling fans in key areas add comfort and style. The convenience of an inside laundry area adds to the home's practicality. Enjoy the beautiful backyard with a covered patio for those parties and plenty of grass area for your kiddos to play
Location
State CA
County Orange
Area 72 - Orange & Garden Grove, E Of Harbor, N Of 22 F
Rooms
Main Level Bedrooms 4
Interior
Interior Features Ceiling Fan(s), Separate/Formal Dining Room, Quartz Counters, All Bedrooms Down, Bedroom on Main Level, Main Level Primary
Heating Central
Cooling Central Air, Whole House Fan
Flooring Vinyl
Fireplaces Type Living Room
Fireplace Yes
Appliance Built-In Range, Dishwasher, Gas Cooktop, Disposal, Gas Water Heater, Water Heater
Laundry Inside, Laundry Room
Exterior
Parking Features Concrete, Direct Access, Door-Single, Driveway, Garage Faces Front, Garage
Garage Spaces 2.0
Garage Description 2.0
Pool None
Community Features Curbs, Sidewalks
Utilities Available Electricity Available, Natural Gas Available, Sewer Connected, Water Connected
View Y/N No
View None
Roof Type Tile
Accessibility No Stairs
Porch Concrete, Covered
Attached Garage Yes
Total Parking Spaces 2
Private Pool No
Building
Lot Description Cul-De-Sac, Level, Sprinkler System
Dwelling Type House
Faces North
Story 1
Entry Level One
Foundation Slab
Sewer Public Sewer
Water Public
Architectural Style Ranch, Traditional
Level or Stories One
New Construction No
Schools
School District Orange Unified
Others
Senior Community No
Tax ID 39006208
Security Features Carbon Monoxide Detector(s),Smoke Detector(s)
Acceptable Financing Cash, Cash to New Loan
Listing Terms Cash, Cash to New Loan
Special Listing Condition Standard, Trust






