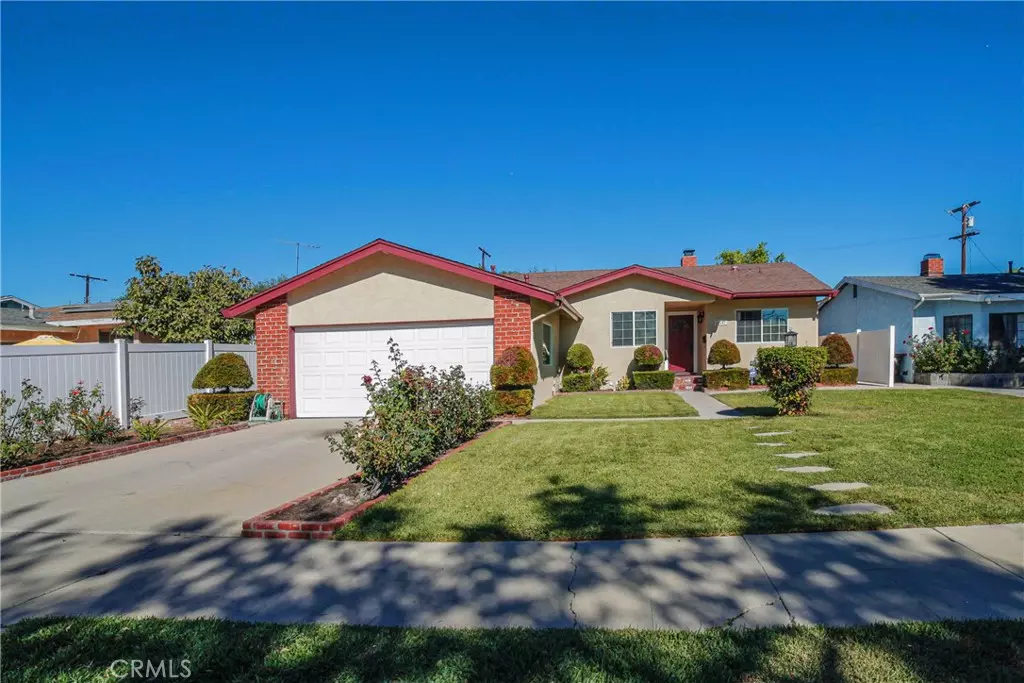20347 Haynes ST Winnetka, CA 91306
4 Beds
2 Baths
1,841 SqFt
UPDATED:
01/14/2025 01:34 AM
Key Details
Property Type Single Family Home
Sub Type Single Family Residence
Listing Status Active
Purchase Type For Sale
Square Footage 1,841 sqft
Price per Sqft $537
MLS Listing ID SR24147803
Bedrooms 4
Full Baths 2
HOA Y/N No
Year Built 1963
Lot Size 7,518 Sqft
Property Description
Winnetka community. Spacious single-story 1,841 square foot 3-bedroom
2-bath, plus the added bonus of an additional 290 square foot 4th
bedroom open floor plan home. Features 2
large bathrooms, a spacious kitchen, a large living room with a two
sided fireplace, a formal dining/family room, and an attached two-car
garage. Kitchen is outfitted with granite counter tops, a center island,
ample cabinets for storage, and a breakfast area. Also included are
all-new stainless-steel appliances including: a gas cook-top, a built-in
gas oven, and a dishwasher. Features new high-quality vinyl flooring
throughout the entire house. Energy-efficient features include a new
roof, new attic insulation, dual-pane vinyl windows, two updated HVAC
dual-zone systems, and new LED lighting. The attached 2-car garage
includes metal storage racks and an electric roll-up door. The exterior
boasts a beautifully landscaped yard with roses, five types of fruit
trees, a new sprinkler system, a covered patio, and a brick wall. Close
to the 101 freeway, parks, bike path, public transit, local
entertainment, restaurants, Pierce College, Warner Center, Topanga
Westfield Plaza, and Topanga Village. This home is ideally situated and
move-in ready.
> 4 Bedrooms, 2 Bath
> 2,131 Total Sq Ft Living
> 2-Car Attached Garage w/Storage Racks
> Newly Installed 2 HVAC Systems
> New Roof with 20-Year Warranty
> Vinyl Plank Flooring
> New LED Lighting
> Two-Sided Gas Fireplace
> New Paint Throughout
> New Stainless-Steel Appliances
> Granite Kitchen Counter Tops
> New Faucets
> Copper Plumbing
> Double Pane Windows
Location
State CA
County Los Angeles
Area Win - Winnetka
Zoning LARS
Rooms
Main Level Bedrooms 3
Interior
Heating Central
Cooling None
Fireplaces Type Living Room
Fireplace Yes
Laundry Washer Hookup, Gas Dryer Hookup
Exterior
Garage Spaces 2.0
Garage Description 2.0
Pool None
Community Features Suburban
View Y/N Yes
View Neighborhood
Attached Garage Yes
Total Parking Spaces 2
Private Pool No
Building
Lot Description Lawn, Landscaped
Dwelling Type House
Story 1
Entry Level One
Sewer Public Sewer
Water Public
Level or Stories One
New Construction No
Schools
School District Los Angeles Unified
Others
Senior Community No
Tax ID 2136018012
Acceptable Financing Cash, Cash to New Loan, Conventional
Listing Terms Cash, Cash to New Loan, Conventional
Special Listing Condition Standard






